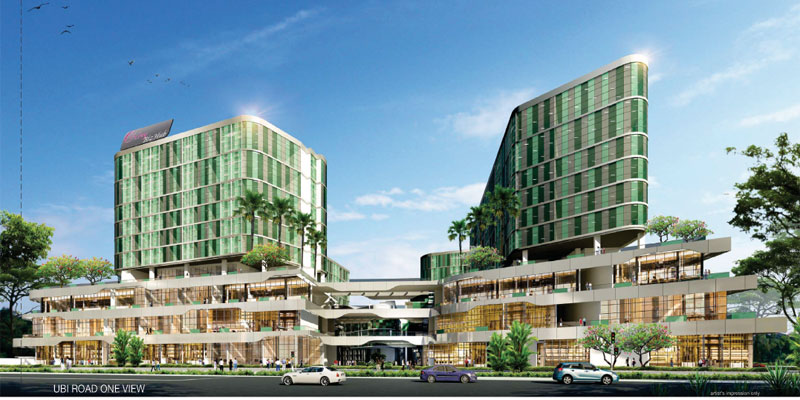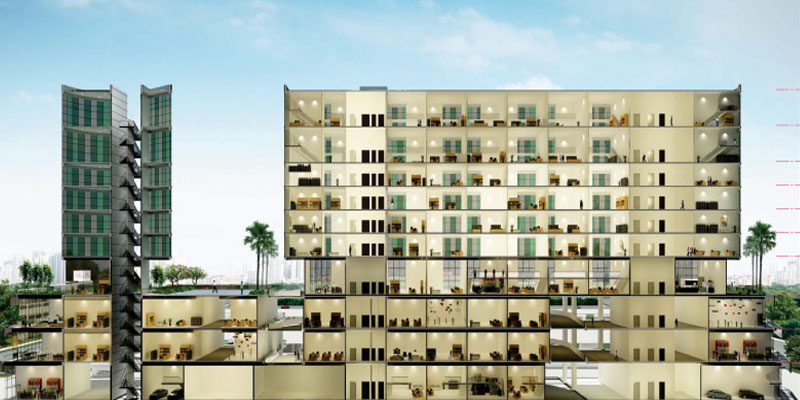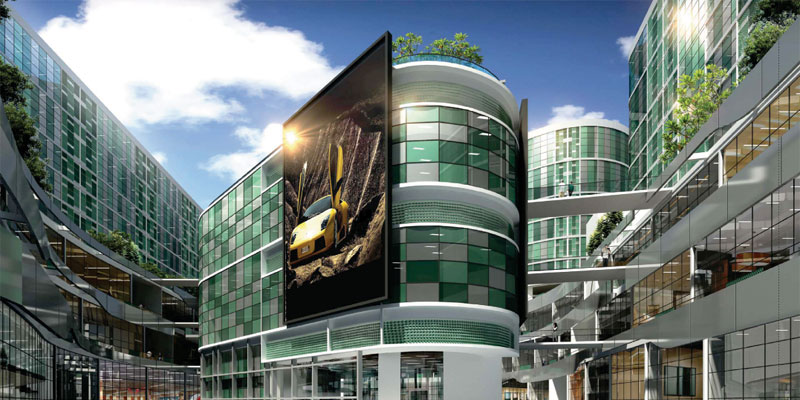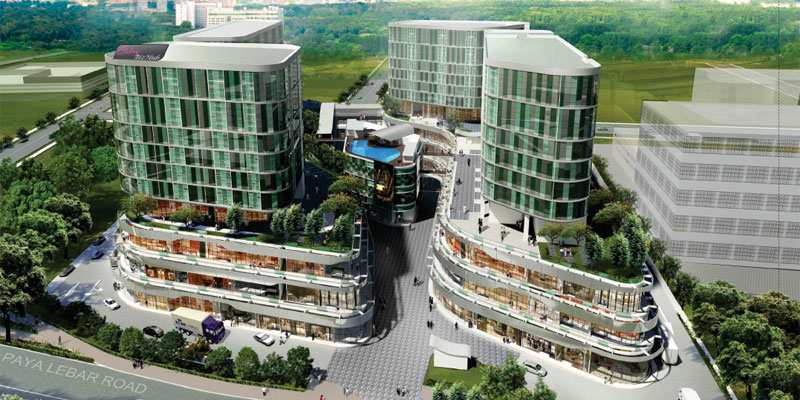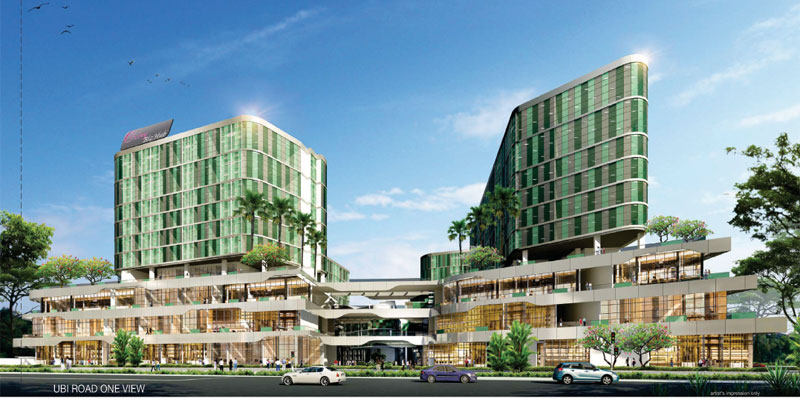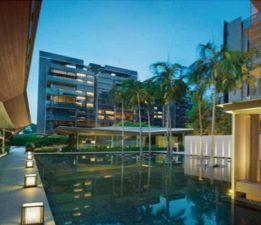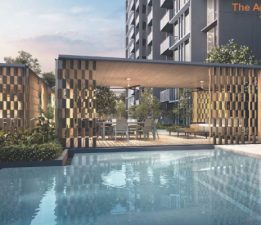Oxley Bizhub | Project Description
Oxley Bizhub is a 10 storey new launch B1 industrial project with excellent corporate image strategically designed as part of a industrial setup catering both to industrial and commercial needs in the economy.
Together with pedestrian walkways and industrial spaces, the B1 development interlinked seamlessly and closely both for industrial and public need for a common space to work and play and relax.. The Oxley Bizhub industrial real estate with its unique design creates a fine delicate balance between aesthetics, functionality and economy, bringing forth a industrial property development with a conducive environment for business and entertainment.
Consisting of 3 podium blocks and 4 tower blocks above, this Singapore property B1 industrial project houses 728 units of various configurations to meet various needs of businesses and space demands..
A vehicular ramp is provided for access to all 4 storeys of the north and south podium blocks to better serve the transportation of goods and people. Heavy duty cargo and passengers lifts serve the entire 10 storeys to ensure work and transportation efficiency throughout the development.
Oxley Bizhub is indeed an excellent investment choice for one-stop solution to meet the industrial needs of any industrialist and his/her business.
Oxley Bizhub | Project Details
| Developer : | Oxley Rising Pte Ltd | Est. TOP : | End 2015 |
| District : | 14 | Est. Quantum Price : | From $6xxK Up |
| Location : | 61–73 Ubi Road 1 | No. Of Towers : | 4 |
| Tenure : | 60 years/Commercial | No. Of Storey : | 10 |
| Site Area : | 375,019 sqft | No. Of Units : | 728 Industrial Units |
| Main Orientation : | North-east/ South-west | Buyers Eligibility : | Locals/PRs/Foreigners |
| Distance to MRT : | 500m from Tai Seng MRT | Primary Schools within 1km : | Geylang Methodist Primary |
| Payment Scheme : | Normal Progressive | Usage : | Light Industrial |
Oxley Bizhub | Unit Type and Size
| Floor Description : | Breakdown of units : | Size (sqft) : | Floor to Floor Height (approx): |
| 1 Basement | Carparks | N.A | 4.4m to 5.6m |
| 1st Storey with Loft | 96 warehouse units with loft 2 anciliary staff canteen | 1057 to 3423 sqft
6071 & 9300 sqft |
7m |
| 2nd Storey | 97 warehouse units | 915 to 1647 sqft | 6m |
| 3rd Storey | 95 warehouse units | 915 to 1496 sqft | 6m |
| 4th Storey with Loft | 42 warehouse units with loft6 warehouse units without loft | 1410 to 1959 sqft
1970 to 2476 sqft |
7m |
| 4th Storey of Blk 63 | Pool, Gym | N.A | N.A |
| 5th Storey | 65 production units | 936 to 1593 sqft | 4.2m |
| 6th Storey | 65 production units | 936 to 1593 sqft | 4.2m |
| 7th Storey | 65 production units | 936 to 1593 sqft | 4.2m |
| 8th Storey | 65 production units | 936 to 1593 sqft | 4.2m |
| 9th Storey with loft | 55 production units with loft10 production units without loft | 1873 to 2390 sqft
2390 to 3168 sqft |
6.5m |
| 10th Storey with loft | 55 production units with loft10 production units without loft | 1873 to 2390 sqft
2390 to 3168 sqft |
6.5m |
Location and Sitemap
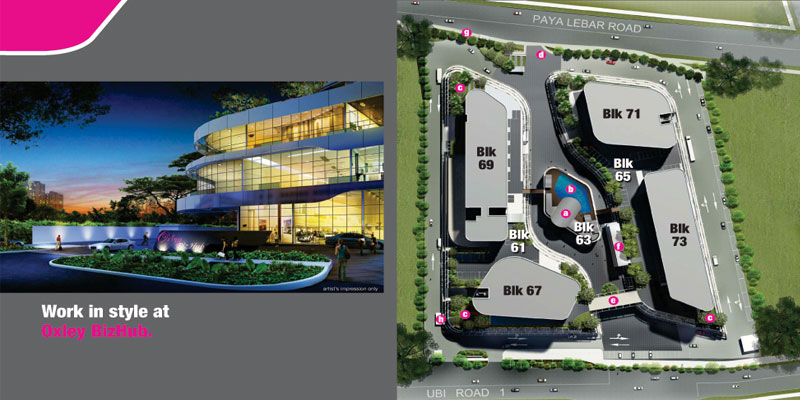
Contact Us
Developer’s Sales Hotline : +65 61002900
Sales Team by Ethel Lim : +65 90606122
ethelpat@gmail.com
www.newlaunch.sg
To download eBrochure and/or FloorPlans, please fill in details :
Disclaimer
Whilst every care has been taken in the preparation of this website with its content and any material attached, the respective Developers and its respective agents and the owner of this website shall not be held responsible for any inaccuracy and omission therein. All visual representations in this website including architectural models, drawings, illustrations, photographs, renderings and other graphic representations portray artist’s impressions only and not to be relied upon as statements or representation of facts. All floor areas are approximate measurements only and are subject to final survey. The materials and finishings to be used are subject to changes and availability. All information and specifications are current at the time of publication and are subject to change as may be required and do not form part of an offer or contract. The Sale & Purchase Agreement shall form the entire agreement between the developer and the purchaser, and shall in no way be modified by any statements or representations whether contained in this website or given by the developer’s agents or otherwise.
Personal Data Protection Act
By leaving your contact details in this website, you consent to receive SMS, phone calls and/or email messages relating to properties for sale, notwithstanding that the contact details provided has been or will be registered under the Do-Not-Call Registry pursuant to the Personal Data Protection Act. The information you have provided will solely be used for responding to your enquiries or sending property related marketing information to you. We will not disclose the details you have provided to any third parties.
Contact Me
Similar Listings
CT FoodChain
Pandan Loop

