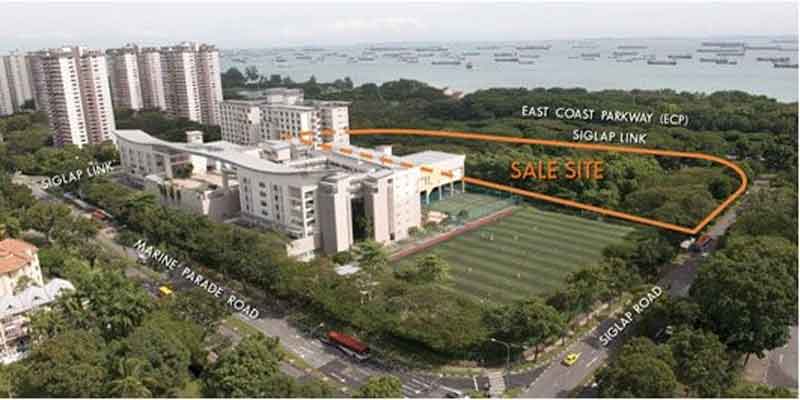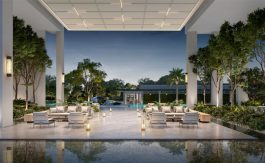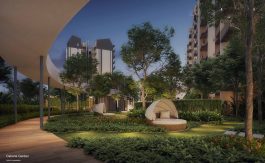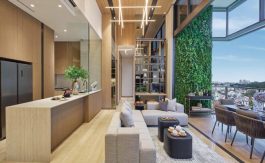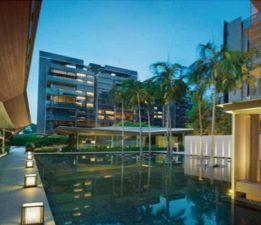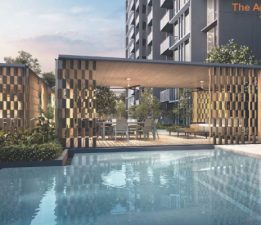Siglap Residences Project Description
Siglap Residences is 99 years leasehold residential property which is much sought after and much awaited for as there is no new condo launch in the Marine Parade and Siglap locality. Siglap Residences new condo is highly anticipated to attract home buyers or property investors who are keen to locate their property in the East be it for own stay or for investment. Siglap Residences condo is excellently located with many units having the panoramic sea view of the East Coast Park and city view over the private residential real estate in the Siglap vicinity. The future MRT station is located within close walking distance from Siglap Residences and being a new condo near MRT, this Siglap Residences will definitely be much sought after given its well connectivity either by expressways such as ECP, PIE, KPE, MCE, TPE or the MRT infrastructure of good network across the whole of Singapore. The new condo launch of Siglap Residences is scheduled to be in the 1H17 pending the showflat development for public preview of the new condo. Information pertaining to Siglap Residences price, the Siglap Residences floor plan and the Siglap Residences brochure will be made available to the public via the official appointed marketing agency.
Siglap Residences Project Details
| Project Name | Siglap Residences |
| Address | at the junction of Siglap Road and East Coast Parkway. |
| Developer | Consortium of Frasers Centrepoint, Sekisui House, Ltd. and KH Capital Pte. Ltd |
| Tenure | 99 years leasehold |
| No. of Units | 848 units |
| Site Area | 19,309.6 m2 / 1.9-hectare |
| Permissible Gross Floor Area | 7,584 m2 |
Contact Us
Developer’s Sales Hotline : +65 61002900
Sales Team by Ethel Lim : +65 90606122
ethelpat@gmail.com
www.newlaunch.sg
Location and Sitemap
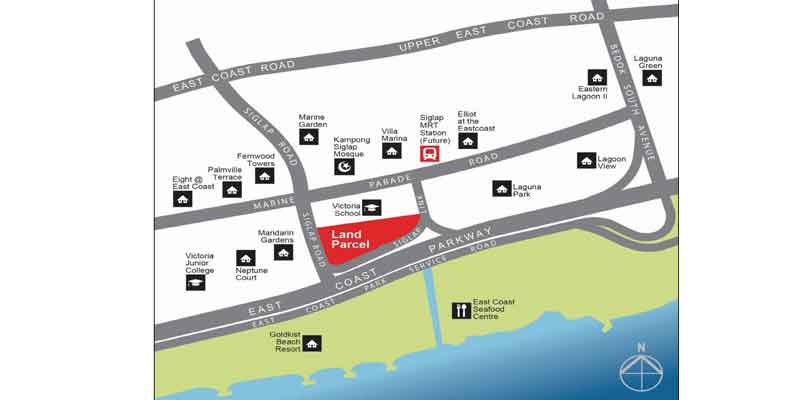
Disclaimer
Whilst every care has been taken in the preparation of this website with its content and any material attached, the respective Developers and its respective agents and the owner of this website shall not be held responsible for any inaccuracy and omission therein. All visual representations in this website including architectural models, drawings, illustrations, photographs, renderings and other graphic representations portray artist’s impressions only and not to be relied upon as statements or representation of facts. All floor areas are approximate measurements only and are subject to final survey. The materials and finishings to be used are subject to changes and availability. All information and specifications are current at the time of publication and are subject to change as may be required and do not form part of an offer or contract. The Sale & Purchase Agreement shall form the entire agreement between the developer and the purchaser, and shall in no way be modified by any statements or representations whether contained in this website or given by the developer’s agents or otherwise.
Personal Data Protection Act
By leaving your contact details in this website, you consent to receive SMS, phone calls and/or email messages relating to properties for sale, notwithstanding that the contact details provided has been or will be registered under the Do-Not-Call Registry pursuant to the Personal Data Protection Act. The information you have provided will solely be used for responding to your enquiries or sending property related marketing information to you. We will not disclose the details you have provided to any third parties.
Contact Me
Similar Listings
Bloomsbury Residences
Media Circle
Norwood Grand
Champion Way

